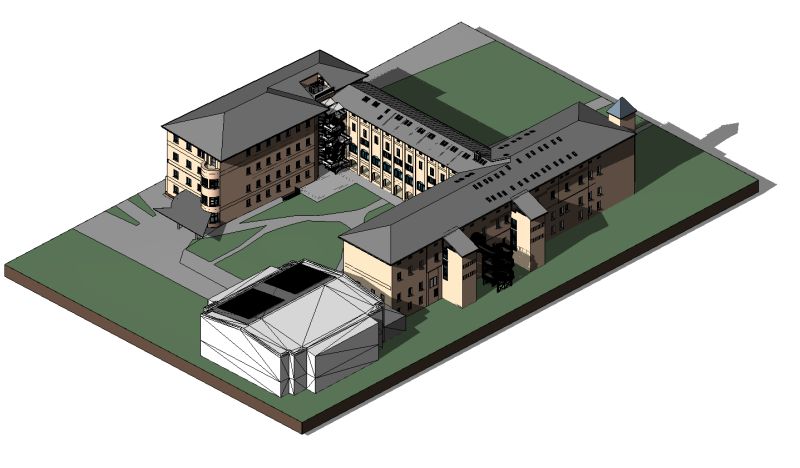
Integrated digital models of all our demo sites are being created to optimize design and manufacturing during the renovation process.
Trento is harnessing the power of 3D surveying to construct an integrated digital model of its buildings. This transformative process is facilitated through the innovative application of Building Information Modelling (BIM). The InCUBE Project EU is utilizing BIM to streamline designs and manufacturing processes in building renovations, resulting in improved working conditions and heightened precision in execution and thereby increasing its efficiency.
The Centro Servizi Culturali Santa Chiara building, an architectural gem nestled in Trento, is showcased in a vivid 3D BIM illustration (see above), exemplifying the potential of this cutting-edge technology. This demonstration site is led by FBK, which has taken on the pivotal role of developing these intricate 3D models for Trento’s demo site. These models hold the key to elevating the efficiency of renovation projects across the city, marking a significant leap forward in architectural innovation.
Stay informed! keep up with
the latest news and events

HORIZON-CL5-2021-D4-01
EUROPEAN COMMISSION
European Climate, Infrastructure and Environment Executive Agency
Grant agreement no. 101069610
This project is funded by the European Union under grant agreement no. 101069610. Views and opinions expressed are however those of the author(s) only and do not necessarily reflect those of the European Union or European Climate, Infrastructure and Environment Executive Agency (CINEA). Neither the European Union nor the granting authority can be held responsible for them.